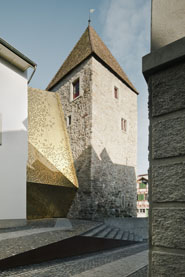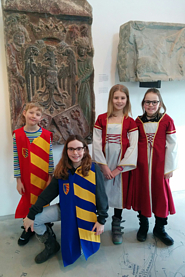Architecture
«Janus» new wing
The Stadtmuseum Rapperswil-Jona features a compelling mix of old and new, of historic and contemporary architecture. The distinctive newly constructed “Janus” building with its perforated facade in architectural bronze is the hallmark of the museum. Despite its striking structural character, the building fits discreetly into the historical background of narrow old town streets. The shape of the new building was developed from the lateral facades of the older buildings. The facade and roof have been designed in such a way that the existing windows and doors of the historic buildings are not intersected anywhere. “Janus”, as the Biel-based architects :mlzd christened the new structure, serves as an entrance foyer, exhibition space and connecting wing between the historic Breny House and the tower. Its impressive interior is characterised by clean lines, surprising perspectives and a refined treatment of light. In 2011, the online platform Swiss-Architects recognised “Janus” as Building of the Year.
Breny House and tower
The Breny House was built around 1490 by the mayor and knight Hans von Hohenlandenberg as a stately town palace. The latest research shows that all the timber for the building’s supporting structure was harvested between 1487 and 1490. Not only have the late Gothic exterior facades been preserved, but notably the historical interior structures have been retained in their original state as well. The Breny House contains many authentic and atmospheric rooms, the most impressive of which is the large banquet hall with its whimsical wall and ceiling paintings and Gothic window niches.
The mighty tower was built in 1355 from the rubble of a previous building on the site, which was destroyed when the town was stormed by Zurich troops in 1350. The top floor and pyramid roof were added in 1431. For centuries, the tower and the Breny House had formed a structural ensemble connected by a narrow building alongside the city wall, which gave way to the new addition in 2010.



